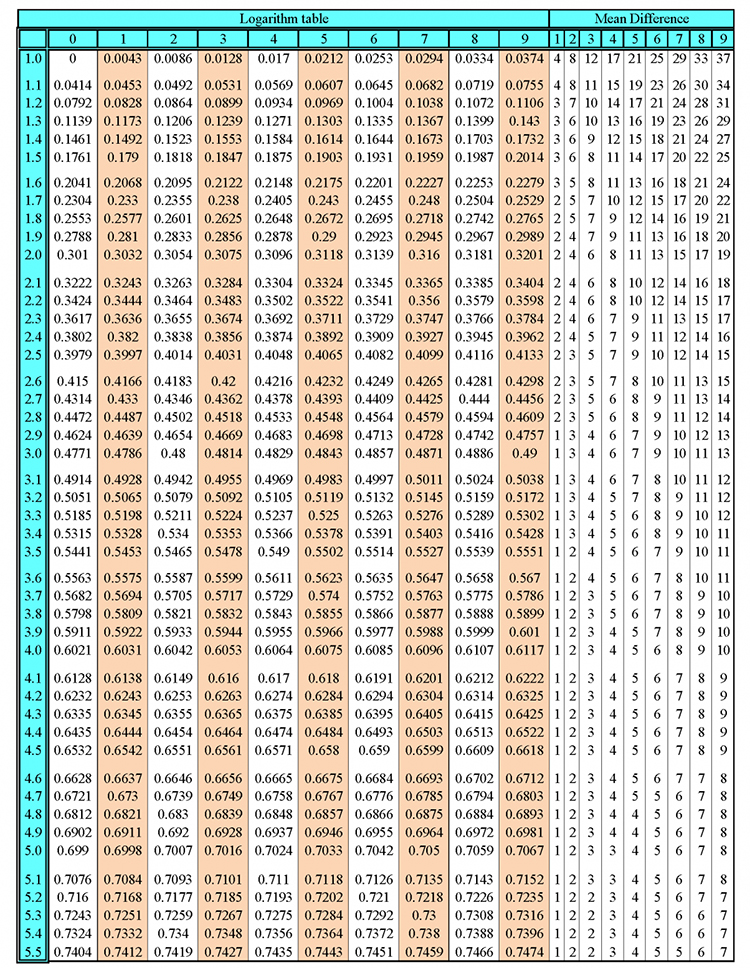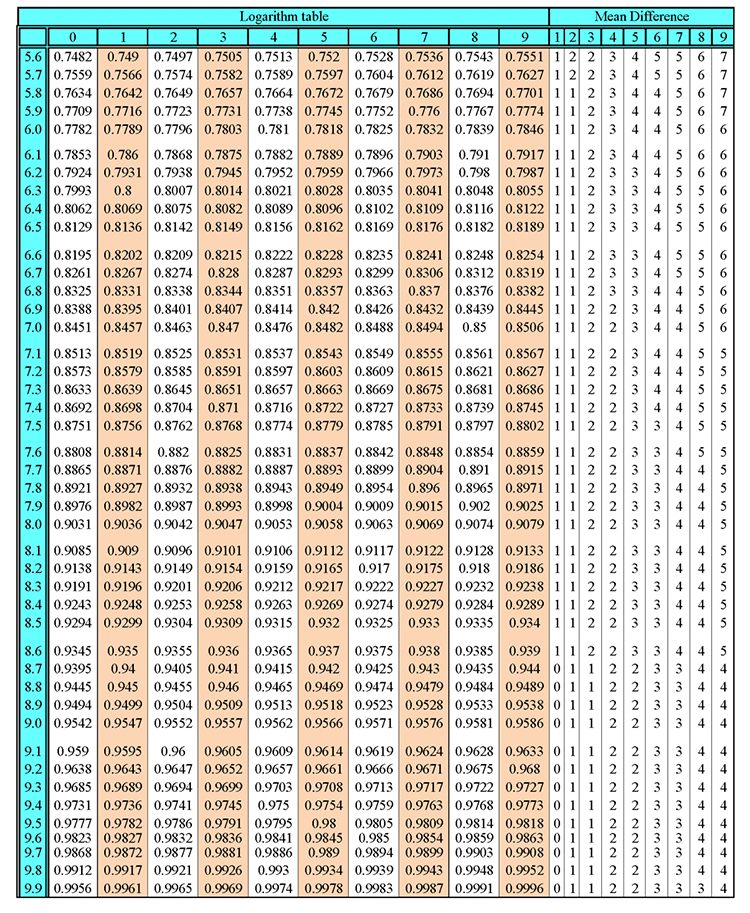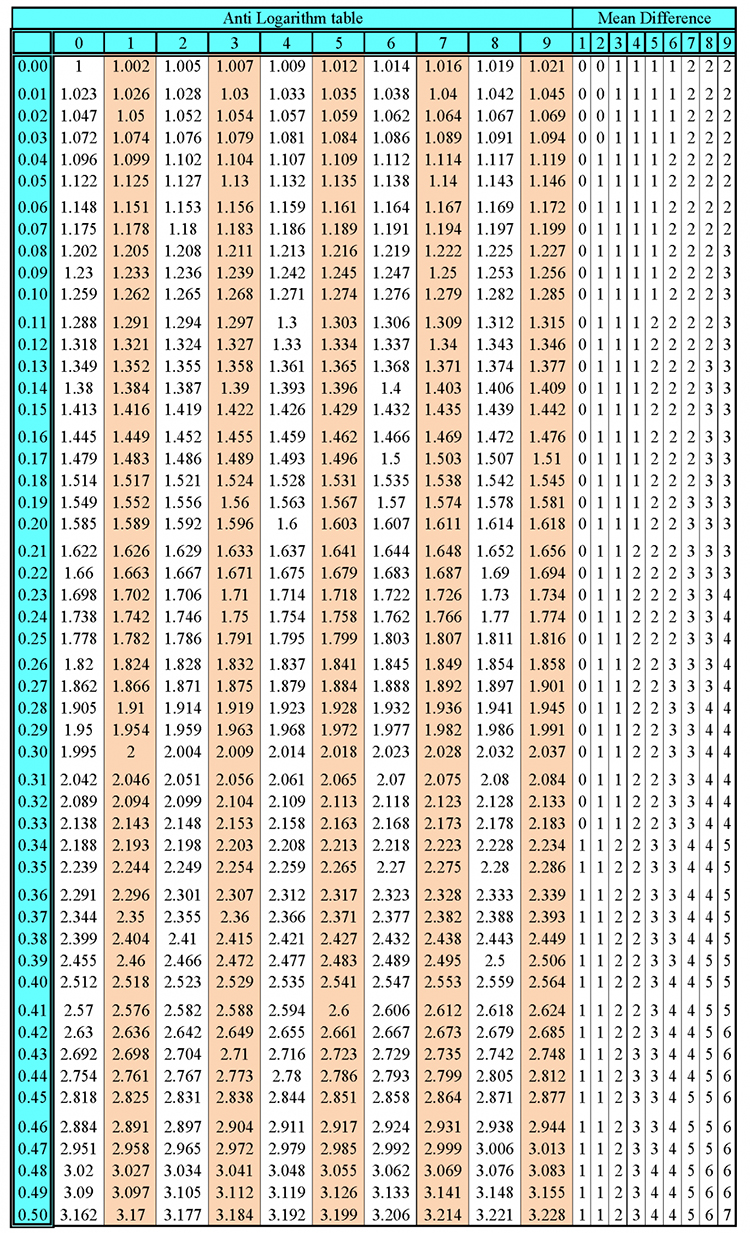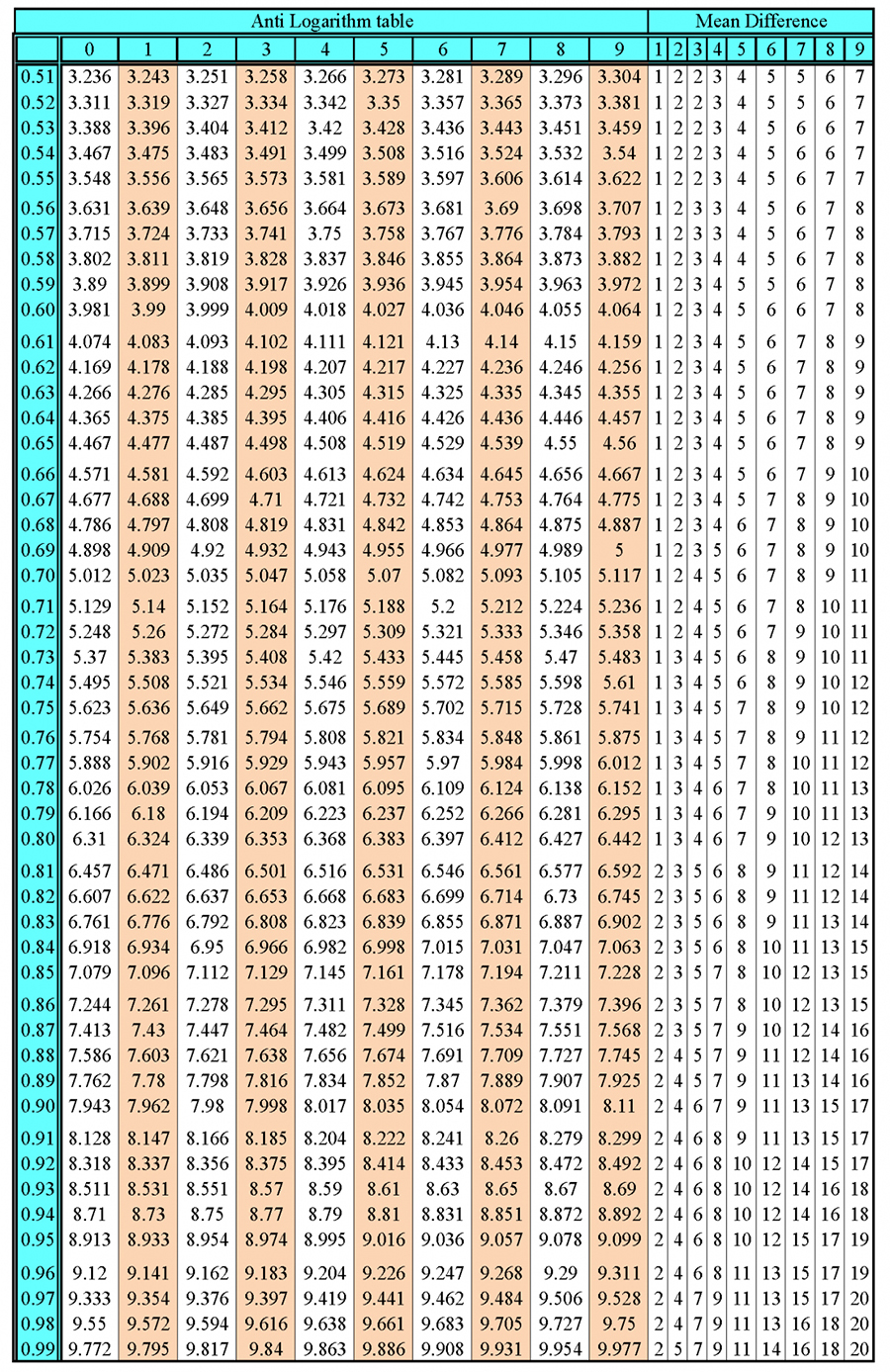Technical Drawing Three Point Perspective
If you really want an accurate three point perspective carry out the following process:
Note: We will make an accurate three point perspective drawing of the object we created in isometric drawing as below:
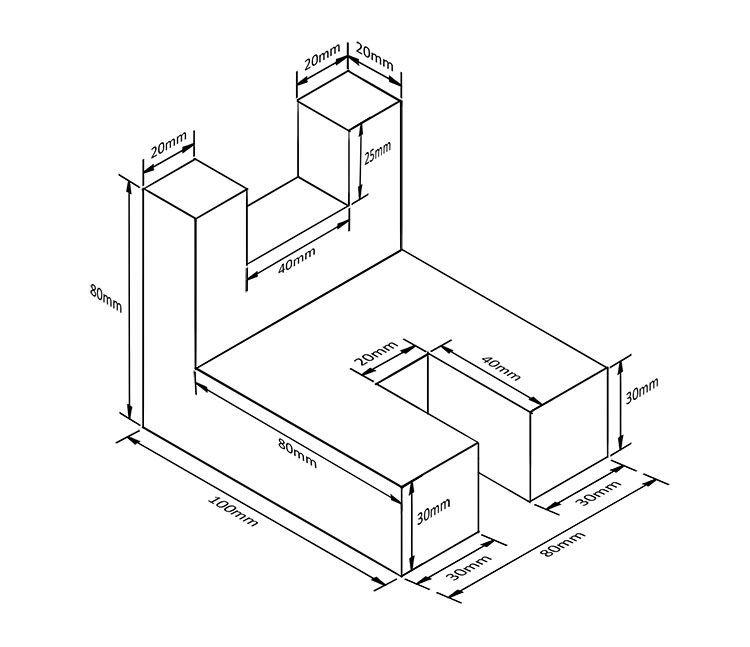
The first line to draw is a horizontal line (called a picture plane). On that horizontal line we will draw the corner of our object.
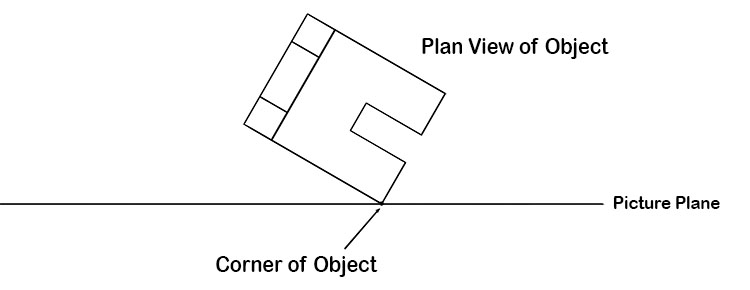
The angle to the picture plane can be anything you want but we have chosen 30 degrees.

Now we are going to choose a viewing point (called a station point). The viewing point should be vertically down from the corner of our object (vertical red line).
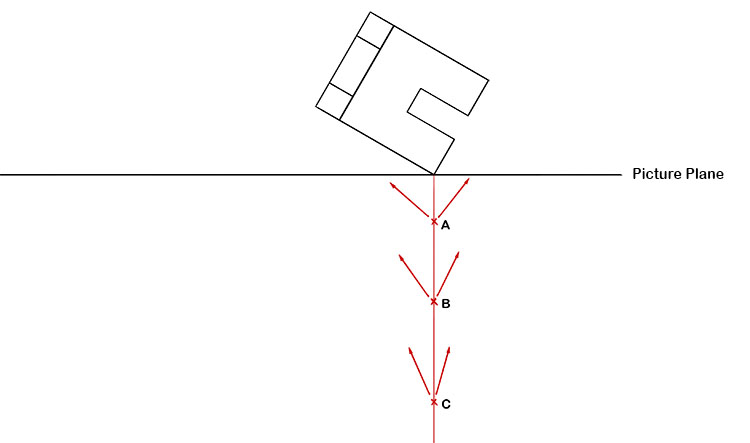
The view from view A is too wide.
The view from view C is too narrow.
View B would give us an excellent viewing point of the object.
Now we have chosen viewing point B we need to draw lines connecting corners on our object to the viewing point and mark the points where these lines cross the picture plane. Unlike with one point perspective, we will only be connecting corners that are on the two sides of our plan view that are closest to the picture plane. Because of the foreshortening created by three point perspective we will need to work out the rest of the corners using a different technique which we will cover once we have the base of our object drawn.
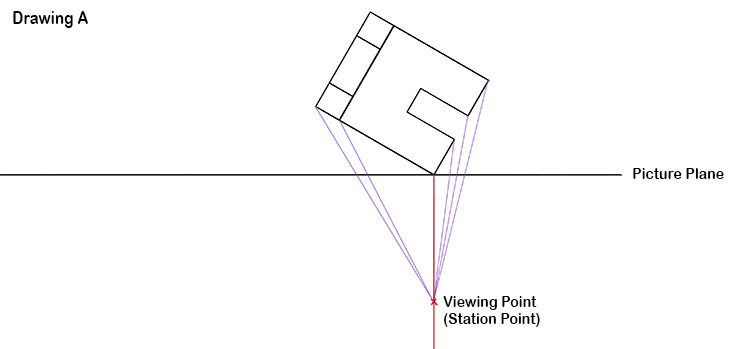
Your next step is to draw the side elevation of your object on the left hand side and project the leading edge on to a vertical line (shown in red).
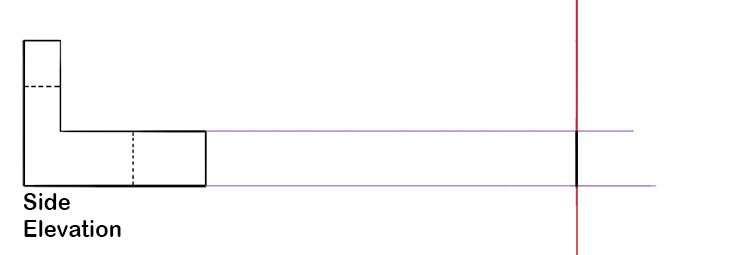
Decide whether you want a high level horizon line or low level horizon line. We have drawn a high level horizon line.
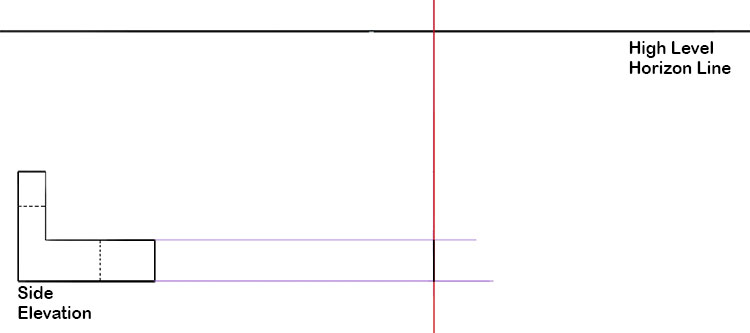
On the chosen horizon line we are going to use two vanishing points that are quite wide apart. The points could be placed arbitrarily but where they are affects the view and with practice you will learn the difference. Here we are going to follow the angle of the plan view of the object to the picture plane in the very first drawing we drew above i.e. 30 degrees and 60 degrees.
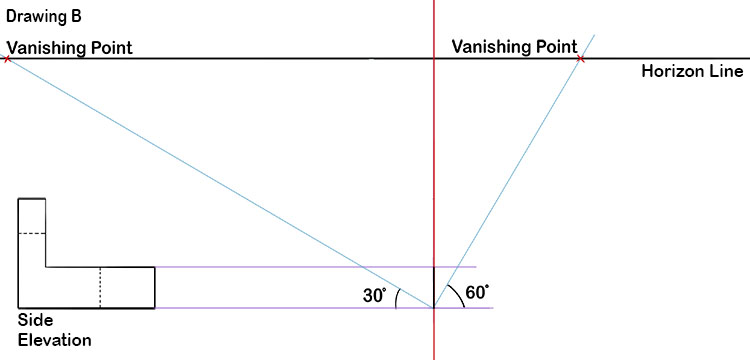
Now you need to align drawing A with drawing B along the red vertical line.
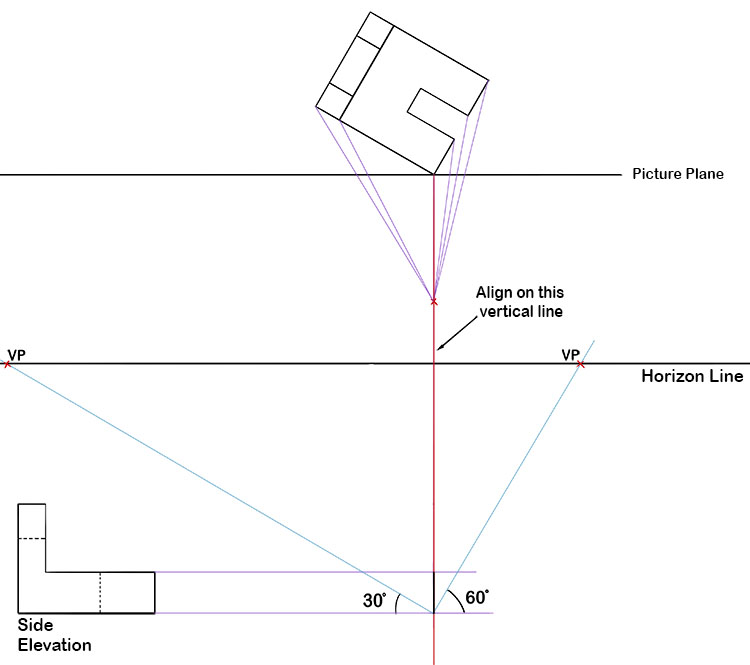
Now we need to add our third vanishing point. We are going to add our third vanishing point near the bottom of the page. For more information about high and low level horizon lines in three point perspective see our Mammoth Memory page on high and low level horizon lines (three point perspective).
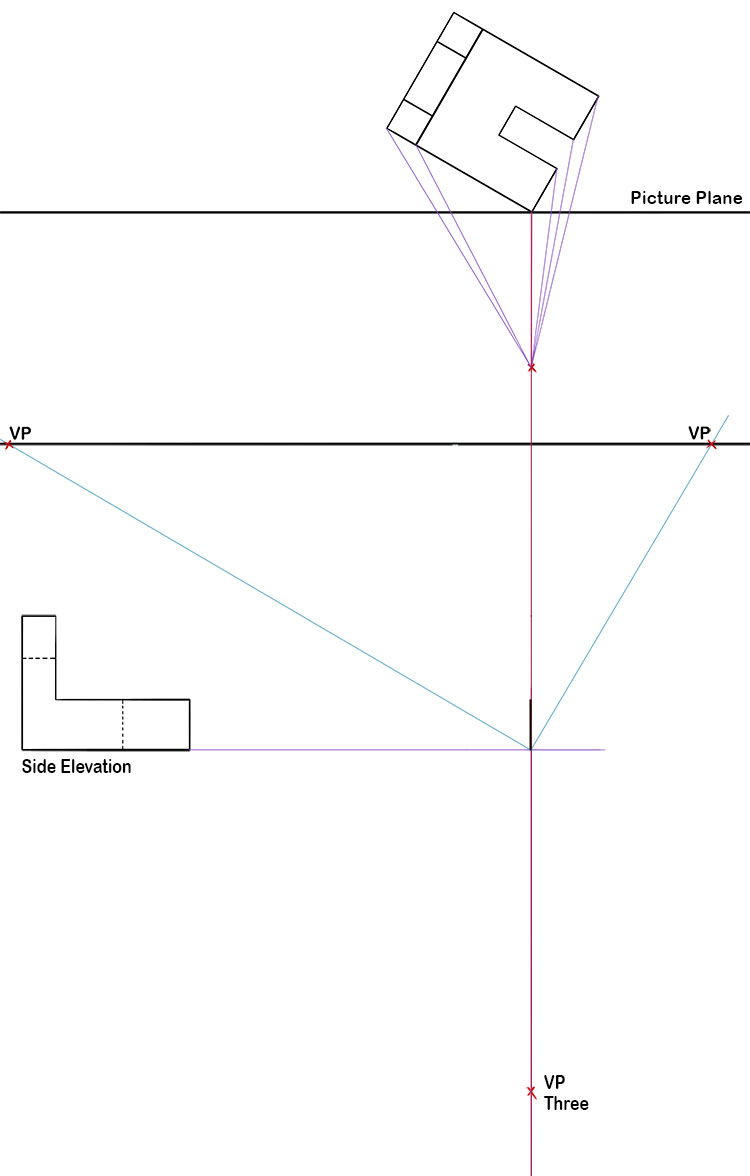
Next we need to project the points where our viewing point crosses the picture plane vertically down. From here we can draw more vanishing points out to meet these vertical lines.
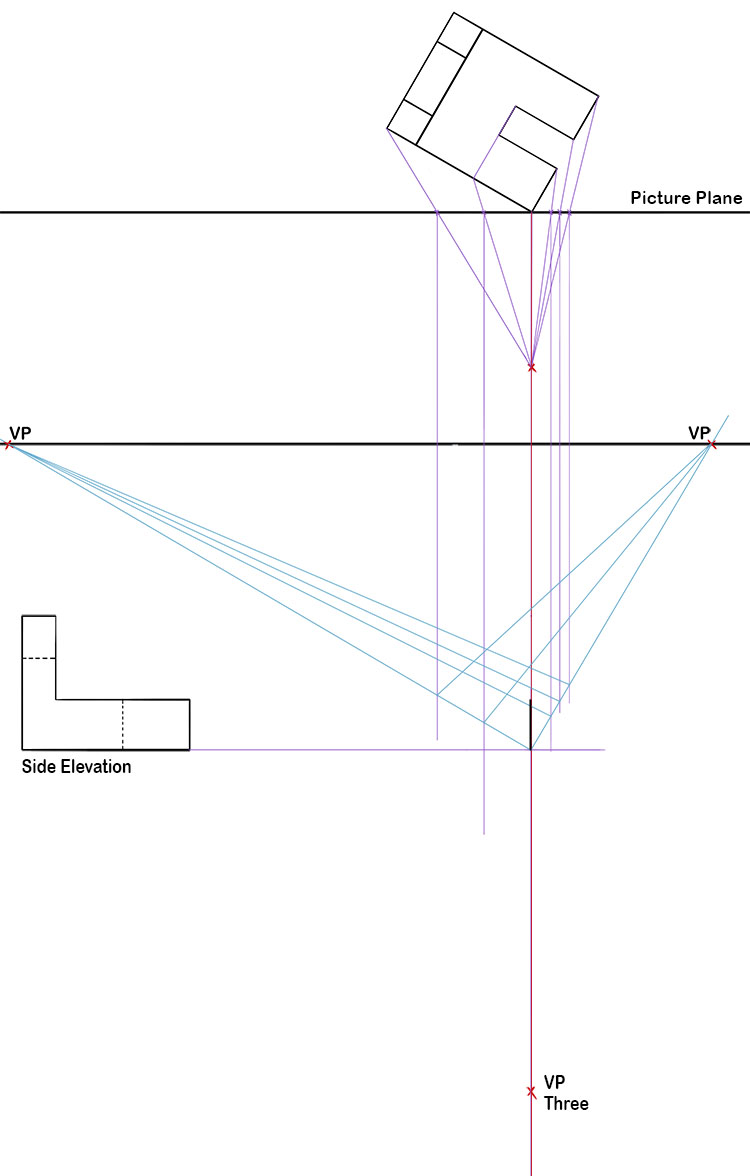
Mark out the base of the object.
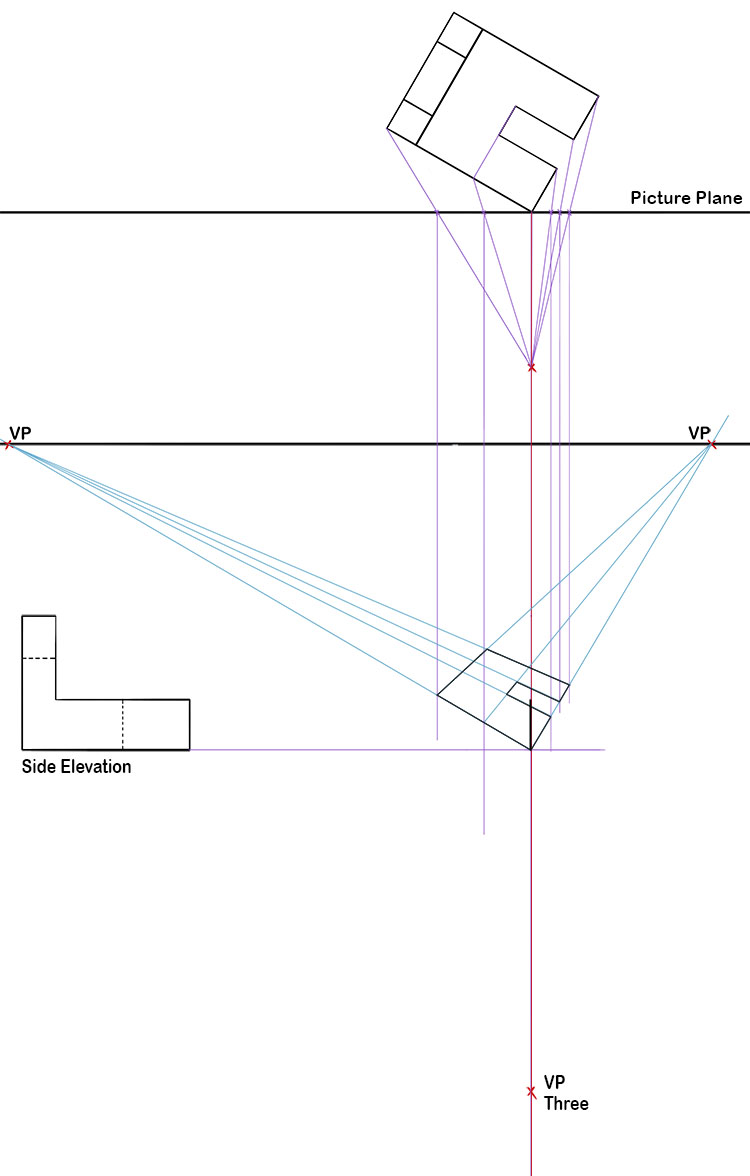
Now we need to project the points on our picture plane of the upper part of the object.
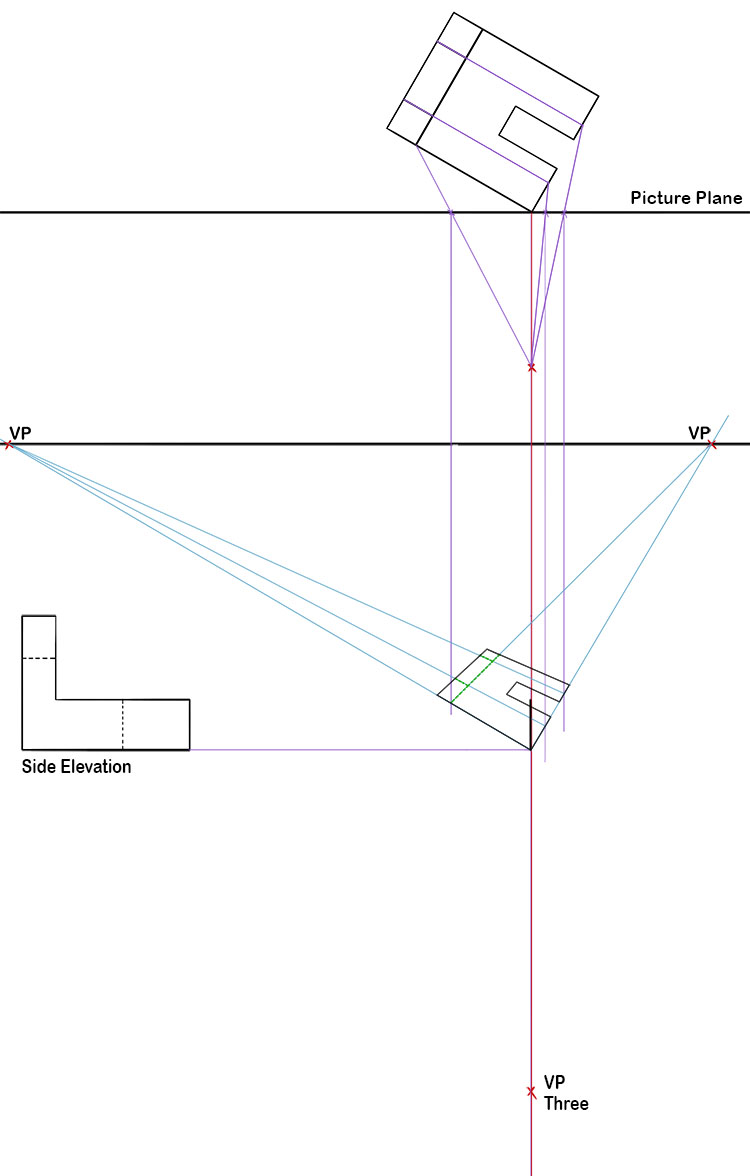
From here we can add in our horizontal lines from our side elevation then draw vanishing point lines out from where these two lines meet our vertical line, these lines will give us accurate heights for each section of our object. We can also add lines from our third vanishing point that go through the corners of our object.
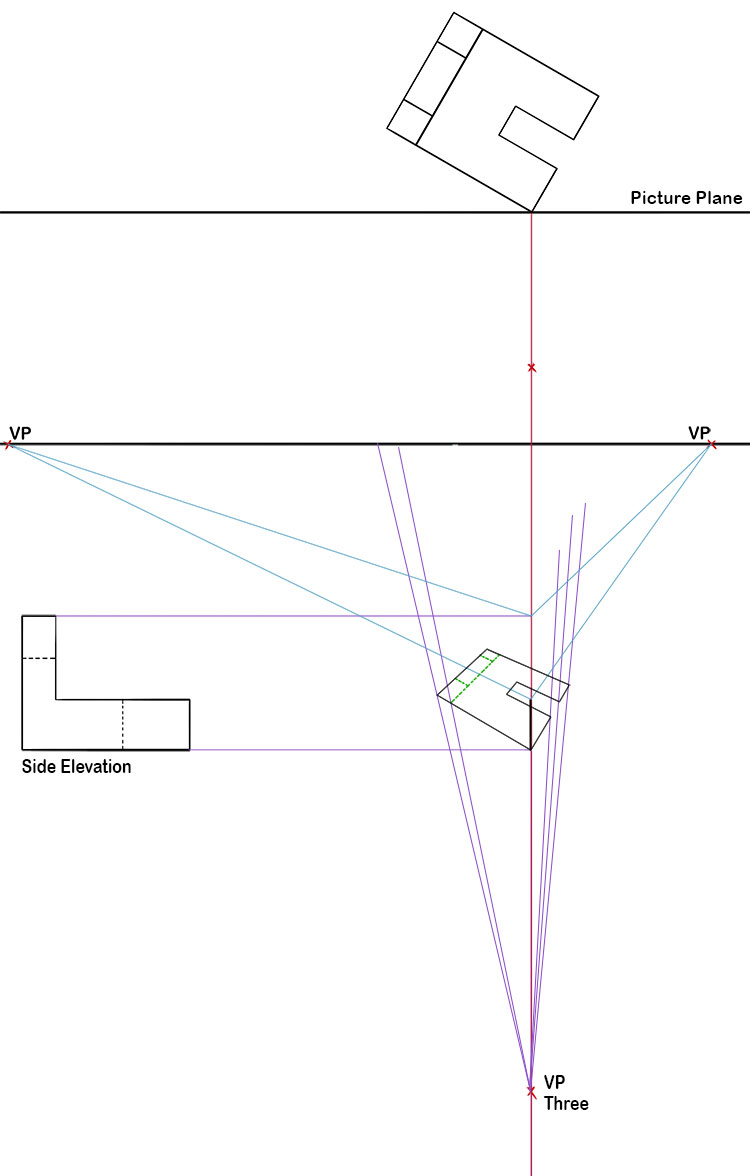
We can now use these vanishing point lines to start drawing in the sides of our object.
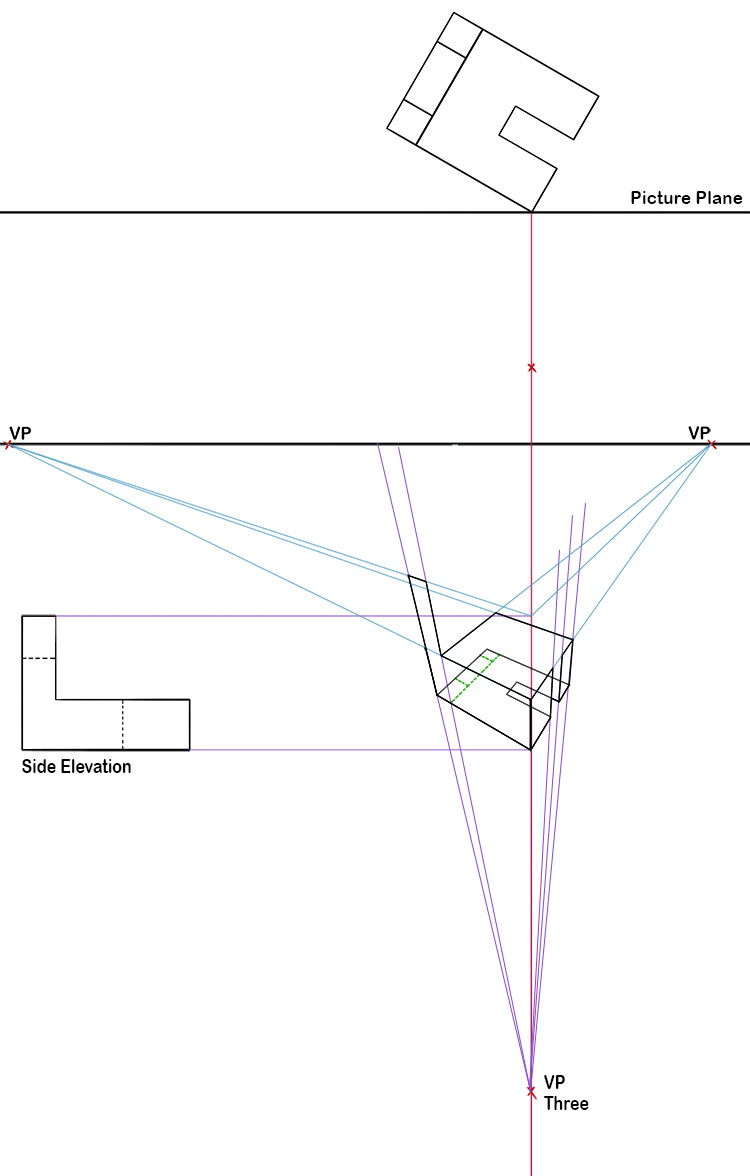
To add in the cut out for the raised section we can add in more lines from our third vanishing point as well as adding vanishing point lines from the edge of the raised section we have already drawn in.
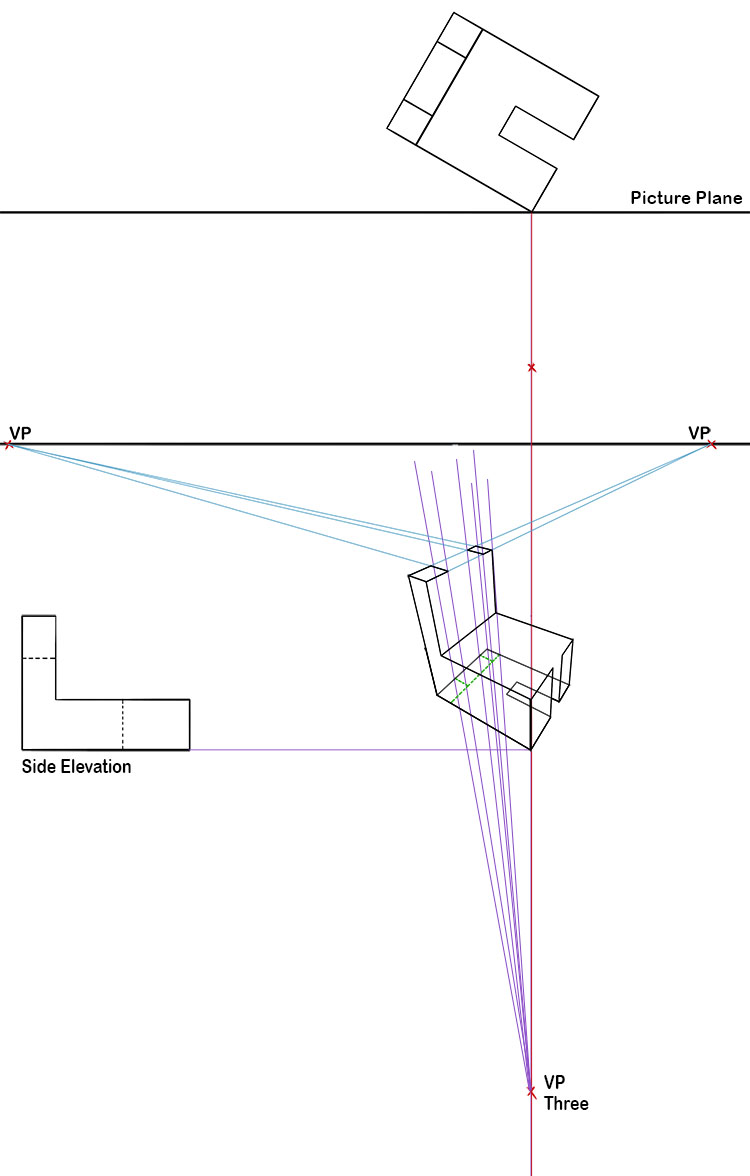
We can draw an extra line out from our side elevation and draw vanishing point lines from where it meets our vertical line. We can then use these vanishing point lines to fill in the rest of the cut out on the raised section.
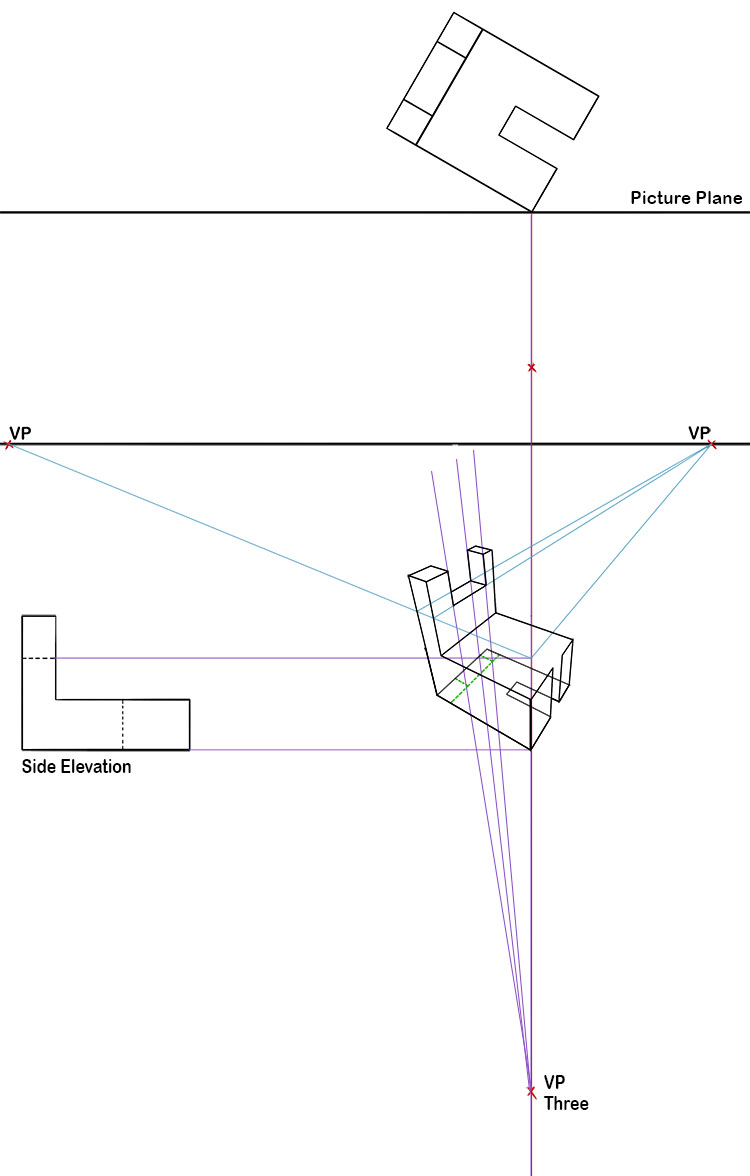
You can finally add in two more lines from your third vanishing point and three more lines connecting to your other two vanishing points to draw in the cut out on the front of your object.
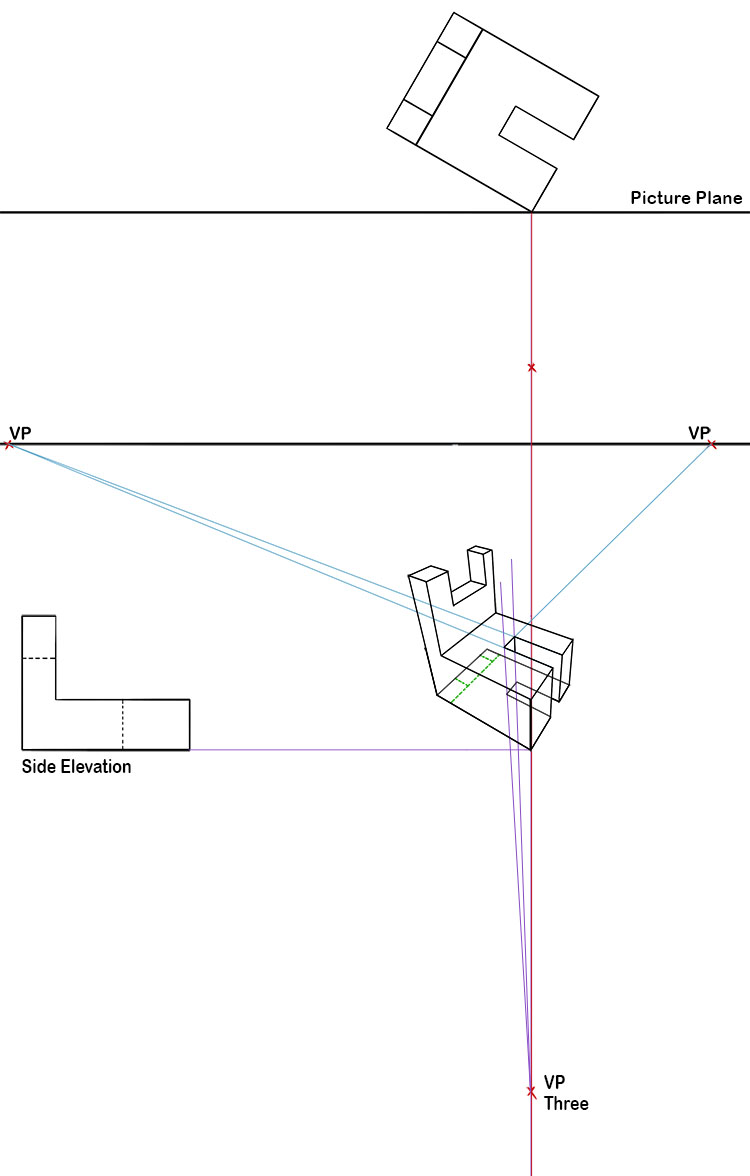
Lastly you can remove all of your guide lines, leaving you with an accurate three point perspective drawing.
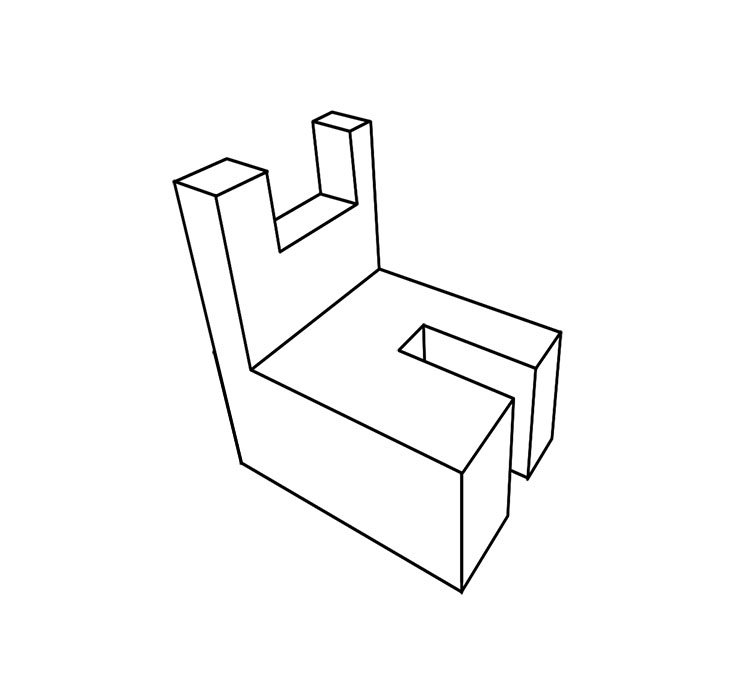
Technical drawing three point perspective.
